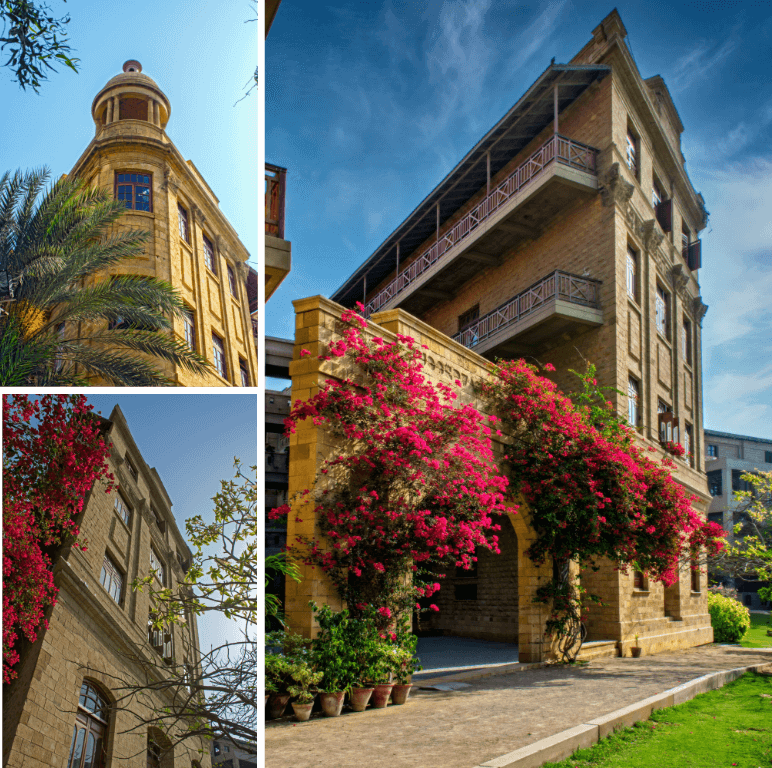Palvasha Shahrukh
Thesis Title:
Attending to The Unattended: Manifesting Hope in a Pause Space
Project Title:
Rahat Ghar
Location:
Kotwal Building, Karachi
User Group:
Underprivileged Migrant Caretakers
A space that will accommodate People traveling to Karachi from Rural areas for better healthcare facilities, people who cannot afford places to stay like Hotels, hostels and B&Bs, people who are waiting on their loved ones admitted in hospitals. The space is divided into two zones, the communal space and the private space. The Communal spaces that will encourage human to human interaction where people find solace by realizing that suffering is not limited to them and The Private Spaces which will cater to the spiritual and meditative needs of individuals such as sleeping quarters.


Palvasha Shahrukh
Interior Design
Thesis Title:
Attending to The Unattended: Manifesting Hope in a Pause Space
Project Title:
Rahat Ghar
Location:
Kotwal Building, Karachi
User Group:
Underprivileged Migrant Caretakers
A space that will accommodate People traveling to Karachi from Rural areas for better healthcare facilities, people who cannot afford places to stay like Hotels, hostels and B&Bs, people who are waiting on their loved ones admitted in hospitals. The space is divided into two zones, the communal space and the private space. The Communal spaces that will encourage human to human interaction where people find solace by realizing that suffering is not limited to them and The Private Spaces which will cater to the spiritual and meditative needs of individuals such as sleeping quarters.
After a survey of various hospitals; specifically researching on the minimum to zero attention paid to the waiting area and the attendees of the patients- I knew my thesis should be for this social cause of attending to the unattended.
Sketches portraying how worship spaces represent divine existence and hope through natural light. A study model to understand the existing light and shadow play.
Views of dining space, hidden light source on the ceiling and floor seating.
Top: Views of the pedestrian entrance; Bottom: View of the 2 Person Rooms, portraying wall mounted luminaires inspired by traditional Dia Candles and partition walls creating an experiential pathway.
Ground Floor Plan showing the layout of Floor Dining, Langar Kitchen, outdoor communal spaces led by a water channel starting from the pedestrian entrance, staff offices and wet areas including toilets and laundry room.
First floor plan showing the layout of bunk beds in sleeping quarters, experiential spaces in two person rooms, staff resting rooms and communal spaces in the central wing of the heritage block with charpaes and mooras.
Final Composed Panel
Rahat Ghar












