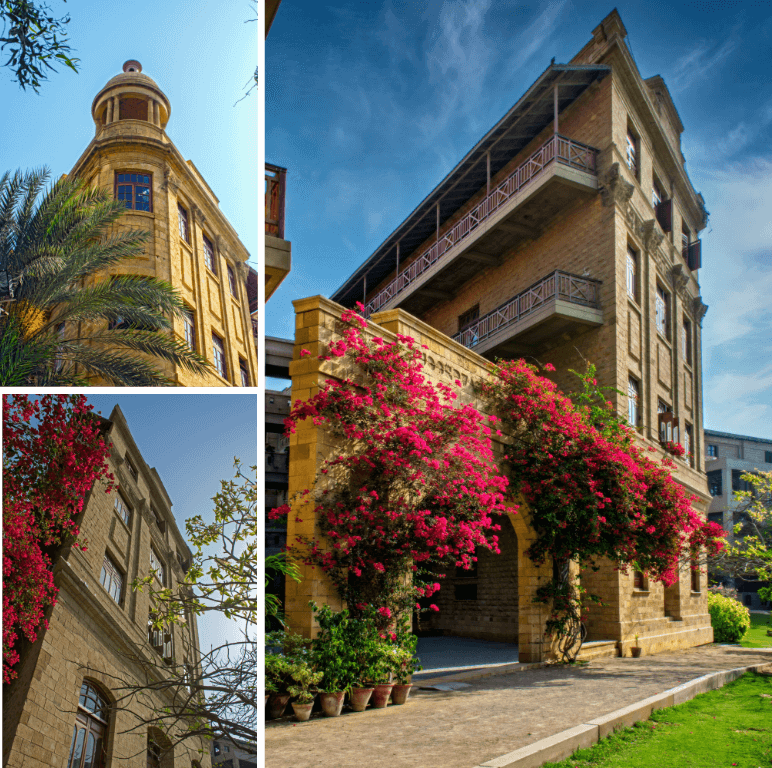Sehar Iftikhar
Thesis Title:
In Search Of A Connective Thread Between Guild, Space and Craft
Project Title:
Orangi-la (A Vocational Center)
Location:
Orangi Town, Karachi
User Group:
Female only, Ranging from 10-50 years old
My thesis explores how a space can bring together the female community of Karachi and empower them to revive and hone their craft. It gives them a space where they can take their expertise one step forward. By having like-minded women come together, Orangi-la allows them to not only teach their crafts to each other but also learn new techniques from women who they otherwise would never have met. This gives them an opportunity to further perfect the arts learnt from their ancestors or education. Orangi-la also gives these women space to promote their craft and earn a livelihood. It encourages women to be active member of an already burdened community and gives them a chance to make a difference.


Sehar Iftikhar
Interior Design
Thesis Title:
In Search Of A Connective Thread Between Guild, Space and Craft
Project Title:
Orangi-la (A Vocational Center)
Location:
Orangi Town, Karachi
User Group:
Female only, Ranging from 10-50 years old
My thesis explores how a space can bring together the female community of Karachi and empower them to revive and hone their craft. It gives them a space where they can take their expertise one step forward. By having like-minded women come together, Orangi-la allows them to not only teach their crafts to each other but also learn new techniques from women who they otherwise would never have met. This gives them an opportunity to further perfect the arts learnt from their ancestors or education. Orangi-la also gives these women space to promote their craft and earn a livelihood. It encourages women to be active member of an already burdened community and gives them a chance to make a difference.
The aim of this thesis was to explore how design of a space could bring the female community together and help them revive the craft. A space where females could collaborate and rise together as a single community.
The criteria for choosing a site for this project had to be very specific. The criteria was: In a locality where the user groups are present at a walking distance or nearby areas. Safer and familiar space for the user group so that the space is well utilized for the purpose it is built for. A site which fulfills the requirements of the program. Easier for the families to drop off their daughters before heading off to work in nearby areas. The site I chose is a government girls secondary school located in Orangi Town. This site was near to schools, residential area and commercial area which made it appropriate for the program and user group. Having a site near residential area was important so that the site is utilized to its full potential.
The mood board shows the rawness of materials and the everyday tools that are used to assist in craftwork. The space I tried to create has unfinished materials which mimic the built houses of orangi town which had concrete flooring and plastered walls.
The Ground Floor transforms into a bazaar every first Sunday of the month where women will sell their craft/work. The stall detail shows how the columns will open up to become stalls when the bazaar is functioning and would close up on days when the space would be functioning as a vocational center. Embroidery hoops were used to make screens which also acted as a display for the embroidery done by these females. It was placed on the main openings of the building to attract the consumers coming into the space. The outdoor drying area includes sitting area which acts as a meeting space for men coming into that space. Male designers coming in can have meetings outside of the building because restricting men would cause damage to the learning curve of these females since they will have trouble interacting with them later in life. On the ground floor, veins are created on the floor which represents female individuals of orange town who repeatedly mentioned “ہنر ہماری رگوں میں دوڑتا ہے” .
Spaces on Ground Floor
The First Floor consists of a Stitching workshop, Embroidery workshop, Block Printing workshop. An auditorium/computer lab is also provided for online classes and for guest lectures where these females will be able to get in touch with international designers. Through this they will be able to learn modern techniques and will be connected to the rest of the world. A nursery is also provided in this vicinity because these females cannot afford a helper to look after their child. Through this, they won’t have to worry about their children being alone at home or far away from them.
Section AA’ and Section BB’ cuts through the building showcasing the double heighted space and different areas within the building.
Façade and Building Images
The ground floor RCP has a MDF false ceiling with the pattern of veins flowing through it. Cove lighting is used to enhance the veins onto the ceiling. On the other hand, the first floor RCP has conduits running through the entire space with suspended lights and ceiling fans attached to it.
Material Exploration
Orangi-La
















